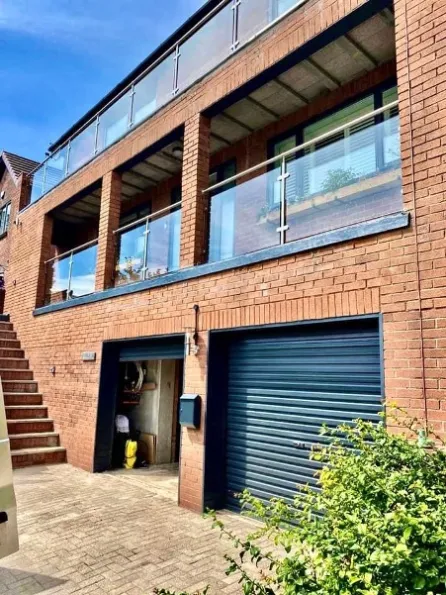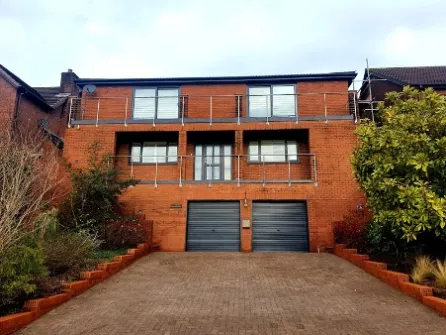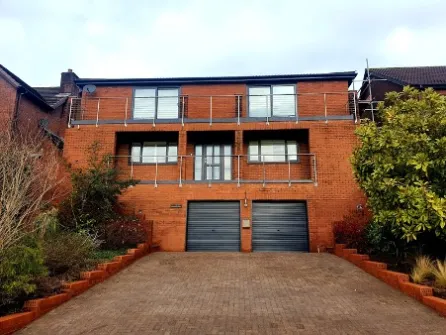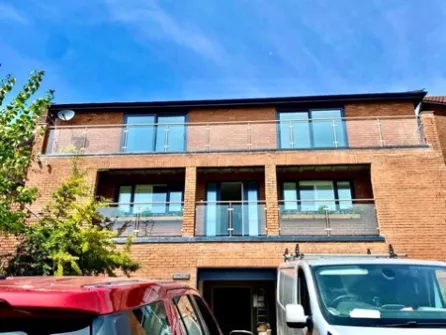Case Study
Glass Balustrade Installation
Glass Balustrade Installation South Wales Caerleon
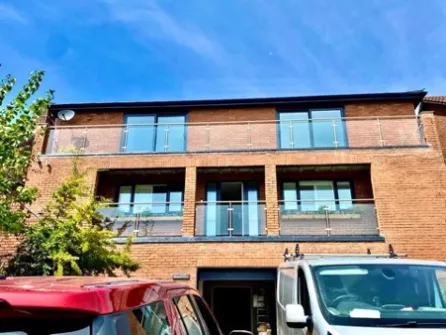
Project Brief
Glass Balustrade Installation South Wales Caerleon, trinity view for a client of ours to make an existing wire balustrade system safe. We installed our 316 stainless steel balustrade system with a 42.2mm top handrail and 10mm toughened glass.
Initial Consultation
First visit to site and meeting Gareth it was apparent that Gareth was concerned about the safety of the existing wire balustrade system and part glass balustrade system that had be installed on his 3-level balcony. Gareth was rite to be concerned as the system did not comply with building regulations and acted as a climbing frame 3 stories high. The other issues we found were very lose fixing on most of the system and gaps in the glass section that were over the required regulations of 100mm. After a few conversations working with Gareth, we decided that a 316 stainless steel balustrade system with 42.2mm handrail was the best and safest option.
Ordering & Installation Process
Before we could start installing the balustrade system, we had to remove the existing balustrade and pilers on the top level. We then made good of the existing balcony floor which had to be taken up and re-levelled to allow the water to disperse correctly which would allow us to fit the balustrade system. We took all required centre post-to-centre post measurements ready for ordering. The total for roughly 20 meters of balustrade, glass and the work needed beforehand was £5500 including vat. When ordering your balustrade system, we require 50% deposit, with the remaining 50% on delivery and the final fitting cost will be paid to the contractor once all the work is complete.
Project Hurdles?
Apart from the access and getting the toughened glass to each floor the glass balustrade installation went as planned from start to finish with no major issues.
Project Brief
Client Needs
Glass Balustrade Installation South Wales Caerleon, trinity view for a client of ours to make an existing wire Balustrade System safe. We installed our 316 stainless steel balustrade system with a 42.2mm top handrail and 10mm toughened glass.
Type: Glass Balustrades
Key Information
42.2mm Top Handrail
Supply & Fit
10mm
316 Stainless Steel





Client Feedback/ Review
Honestly can’t recommend DD Balustrades enough. Fantastic company to deal with – Nathan was brilliant throughout, always in touch to keep me updated. Wasn’t a straight forward job by any means but Leigh (fitter) went above and beyond to make it all work. The new balustrade looks great and is a vast improvement on the existing steel wire system we had in place. Great product, great price and a great service – 10/10!
Installation Process
After all the preparation work had been completed, we could begin to install the balustrade system.
Stage 1
The fun part, getting the 10mm toughened glass to the top floor. There was no easy way of getting the glass to the top floor apart from manual labour but with a little help we got there in the end.
Stage 2
With the project being three stories all safety requirements were put in place ready to start.
Stage 3
Centre posts marked out and chalk lines marked ready to fit the 316 stainless steel end posts.
Stage 4
Once the pre-assembled balustrade end posts are installed this allows us to add the string lines to the top and bottom of the glass clamps so we can start adding the pre-assembled middle posts in a perfectly straight line.
Stage 5
Once all the stainless-steel balustrade posts are installed the adjustable handrail brackets are added to the top of the posts to allow us to add the 42.2mm top handrail.
Stage 6
The 10mm toughened glass can now be installed safely to complete the glass balustrade system.
Final stage
The finishing touches, the 316 stainless steel elements and the 10mm toughened glass is cleaned thoroughly and the final inspection is carried out.
Gallery
